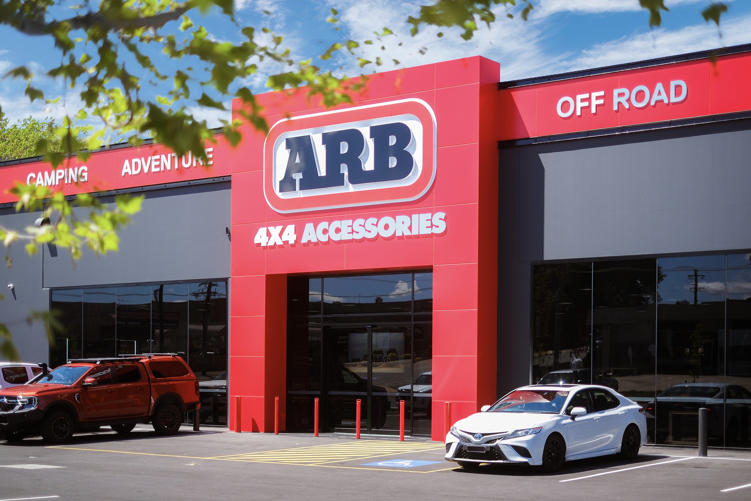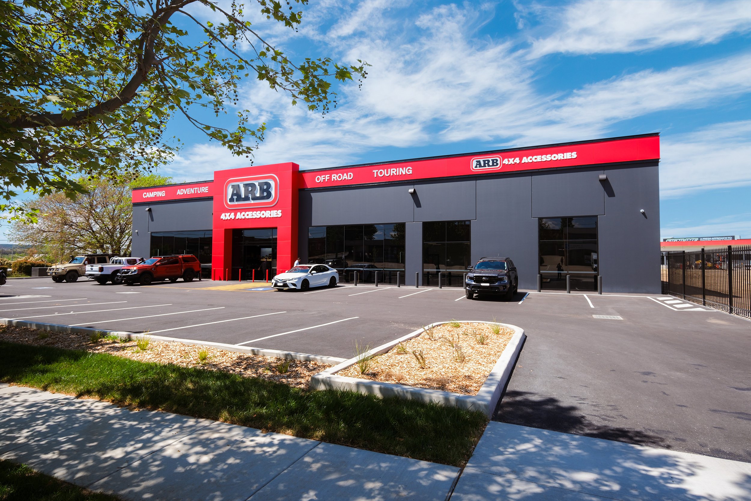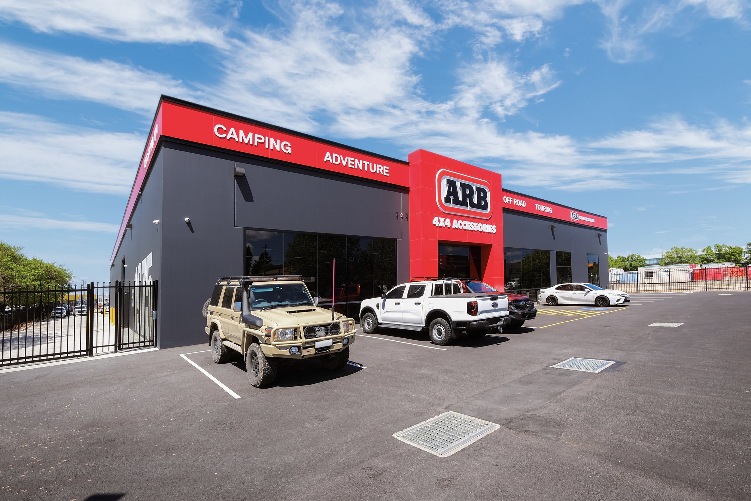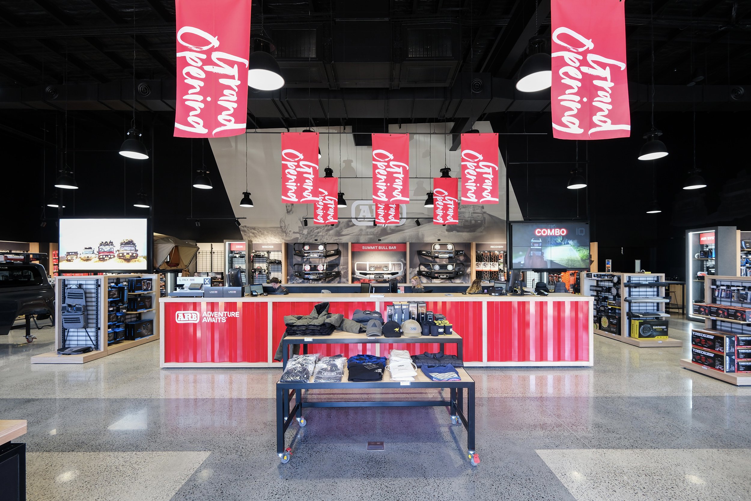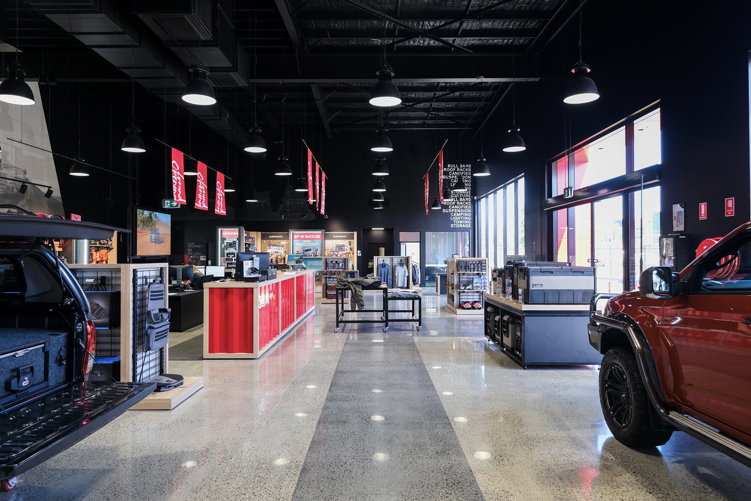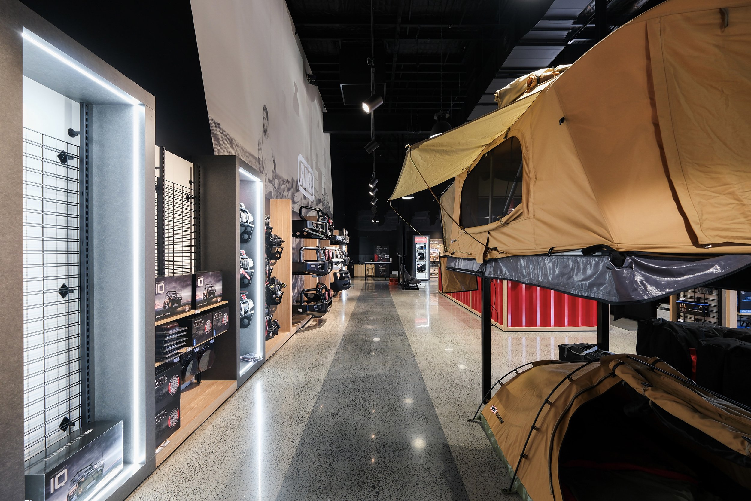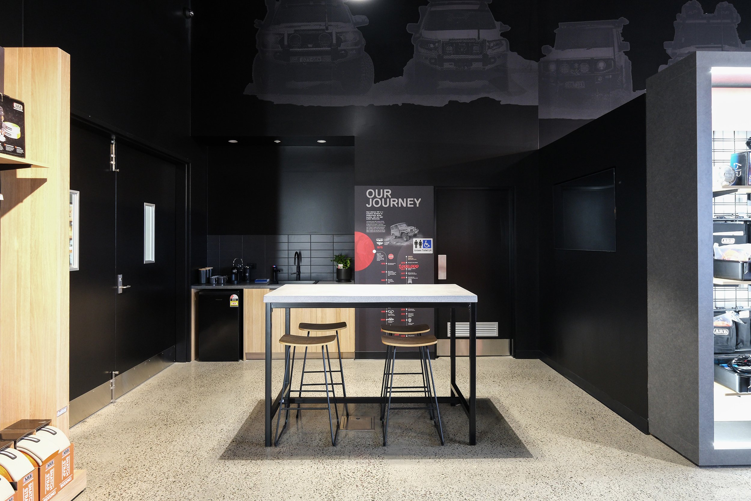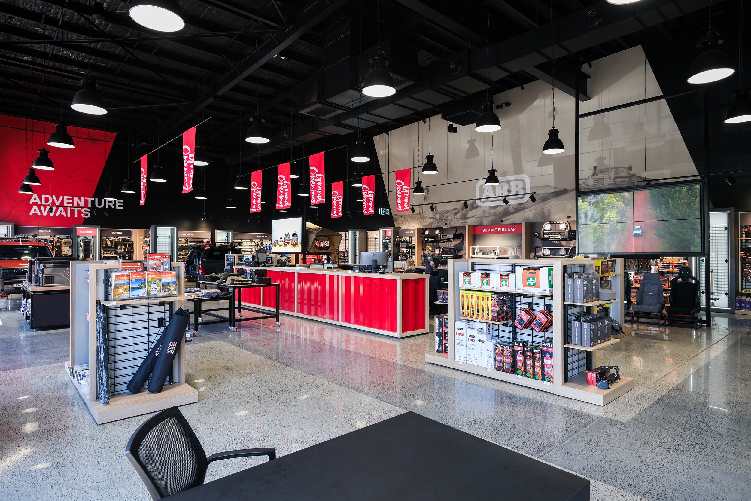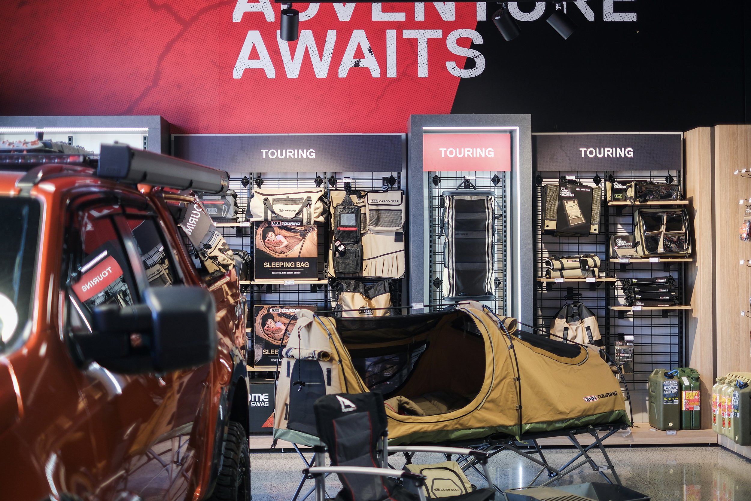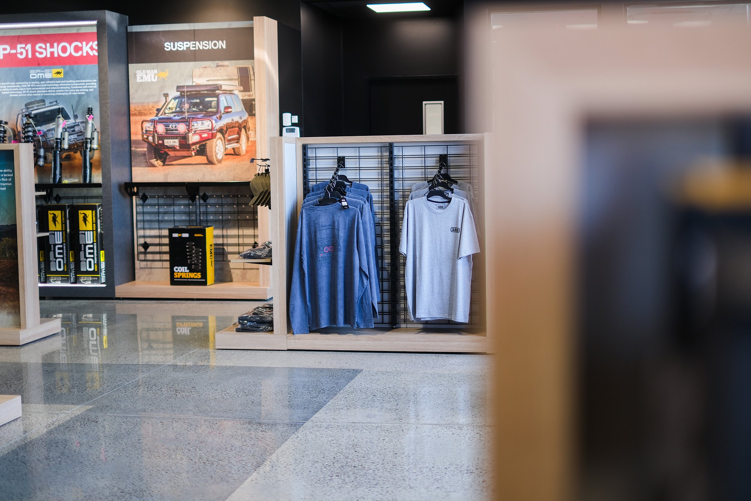ARB Fyshwick Showroom
Commercial
Location Fyshwick
Size 2,199m²
Status Completed 2023
This specialised showroom facility in Fyshwick comprises retail showroom, workshop with fitting bays, storage space, staff and customer amenities, office spaces, and incorporated an integrated fit-out for ARB.
The design utilises a structural steel framed with painted precast panels along all facades, with an exposed polished concrete floor throughout the showroom — finished with a specialised floor tint outlining the walkway throughout the displays.
The workshop space was fitted out with 6 Active Vehicle Hoist and provision for an additional 6 hoists.
The project also included a bitumen carpark along Albany Street for customer parking.
