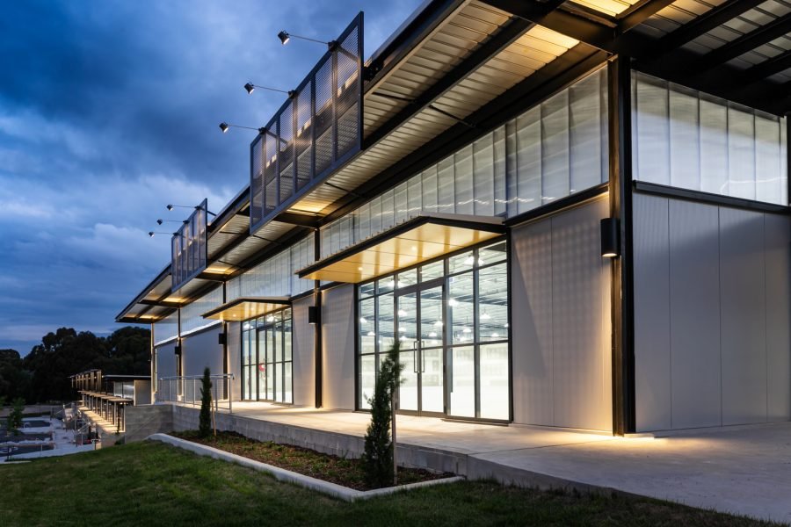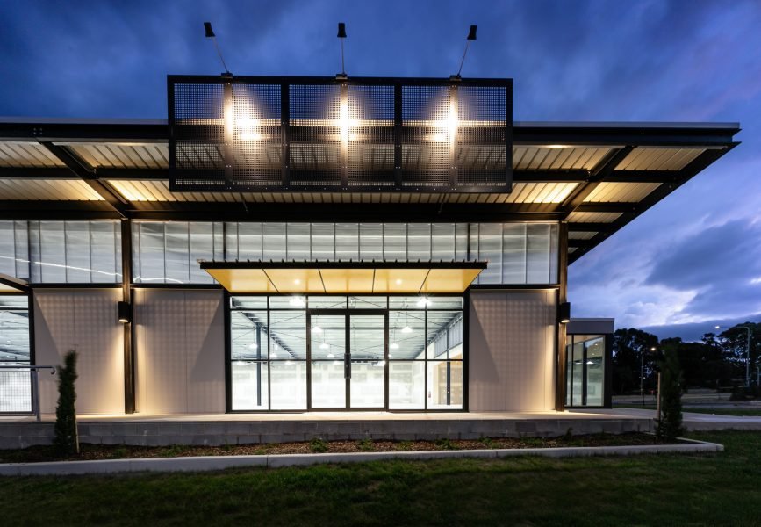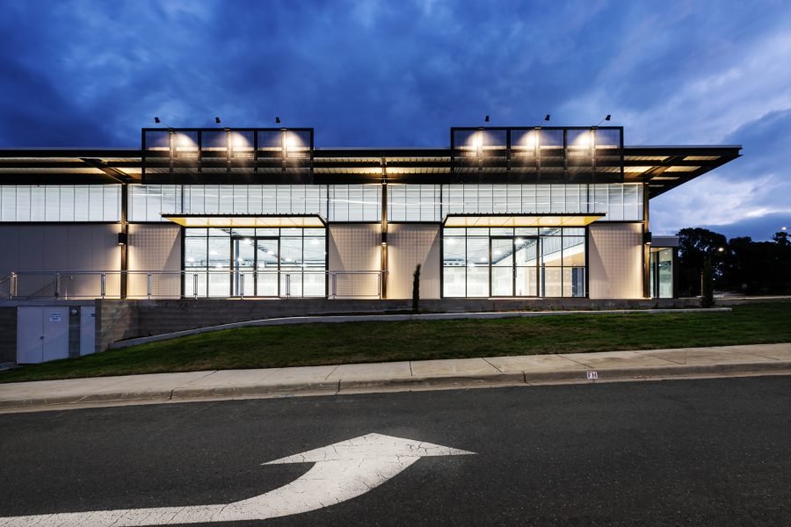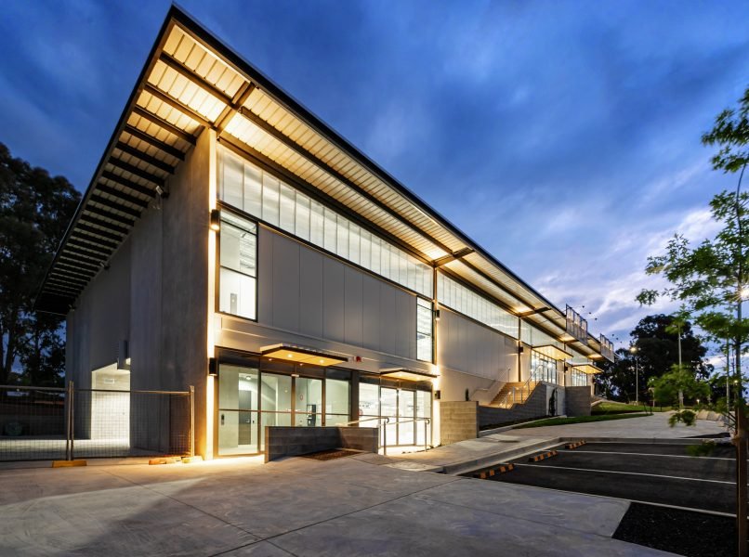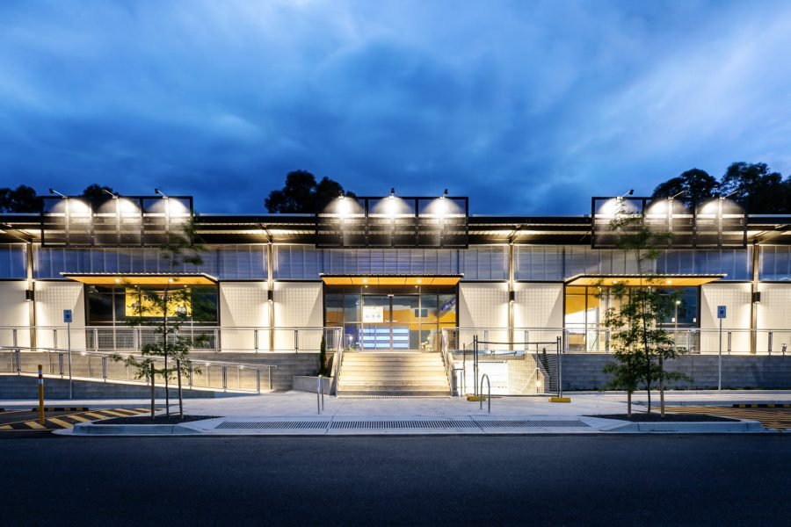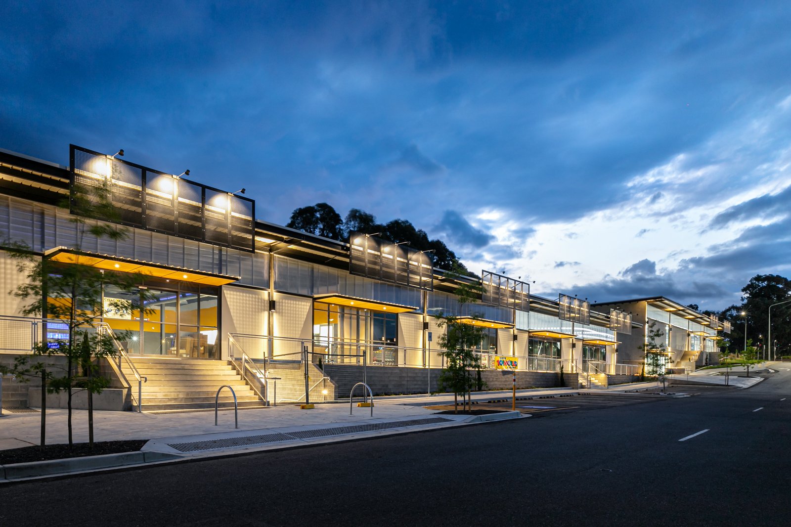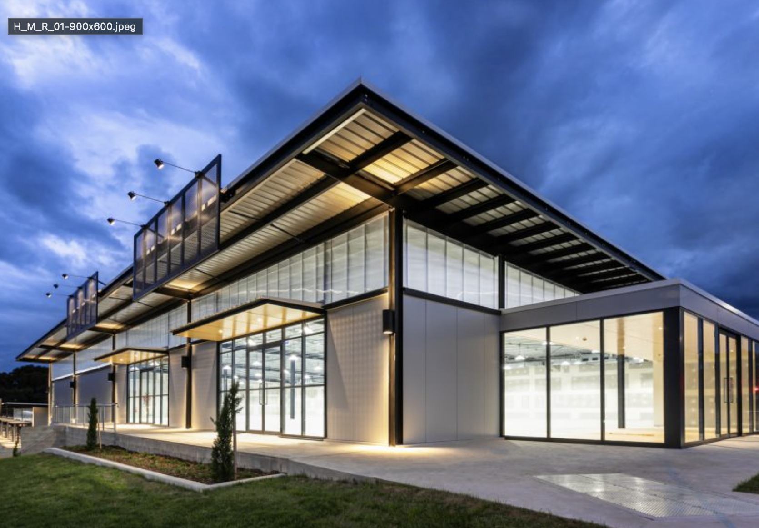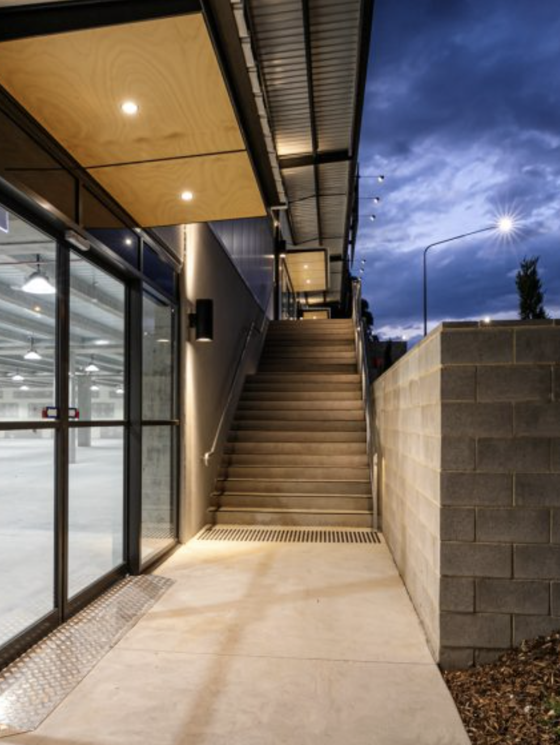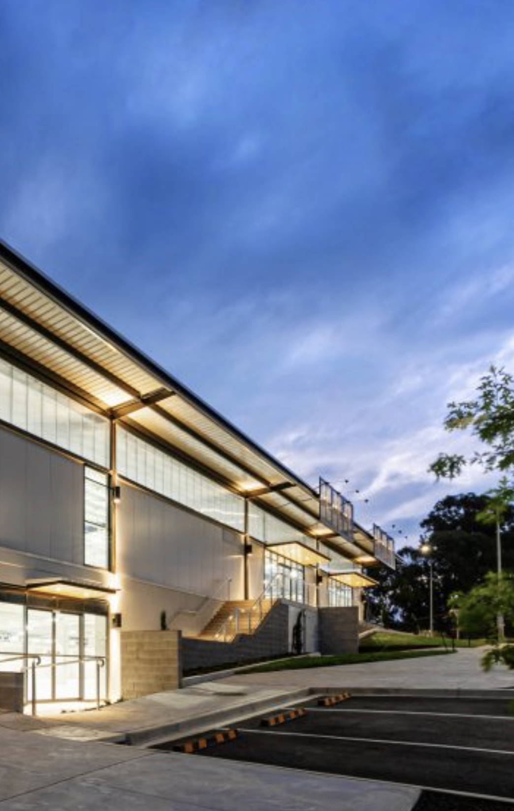Belconnen Markets Redevelopment
Retail, Commercial
Location Belconnen
Size 5,000sqm
Status Completed 2020
The Belconnen Markets stage 1 project has been designed by Stewart Architecture to construct a bulky goods style development housing 6 tenancies.
The project included a fully sprinklered ultra floor basement with integration with an existing water main to provide future works to be able to be completed at a later date without structural impact to the building above. The façade included exposed structural steel, precast concrete structure with Kingspan and danplon cladding.
Development included integration with Future tenants to provide early integration with fit outs for tenancies such as Petbarn, Elements for lLife, Chemist Warehouse and Toy World. Total site area 4818 square meters with 2808 square meter basement parking and 4277 square meters of retail. In addition to the building the project included over 1200 square meters of additional street parking and Sewer upgrade works to connect to the new site.
