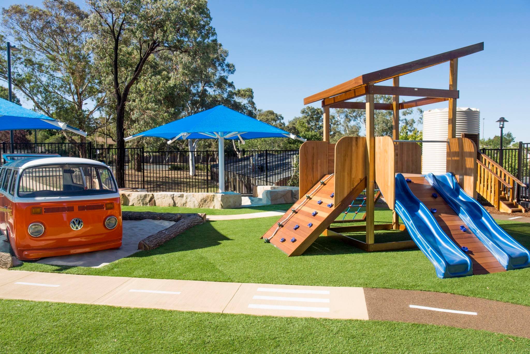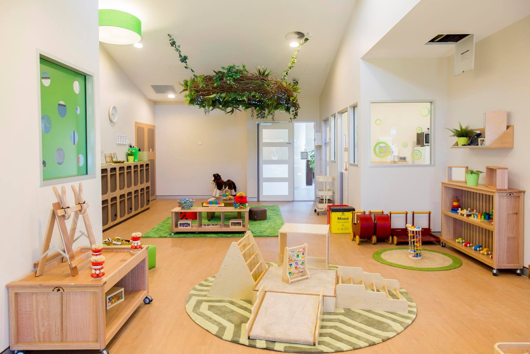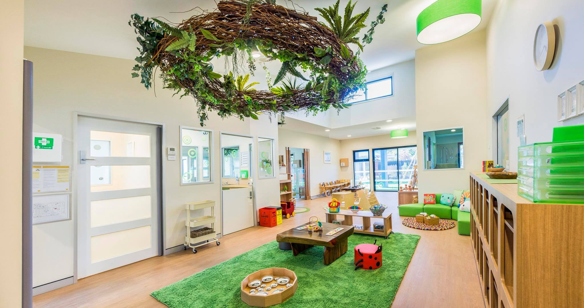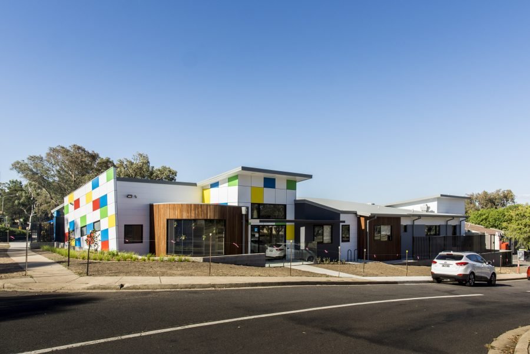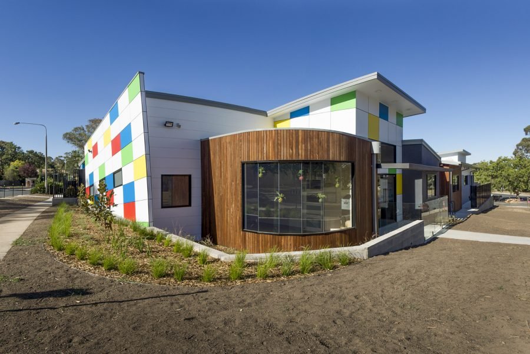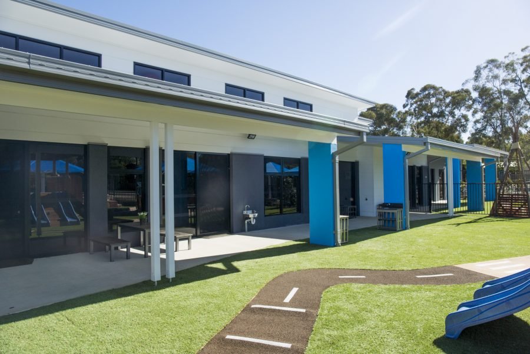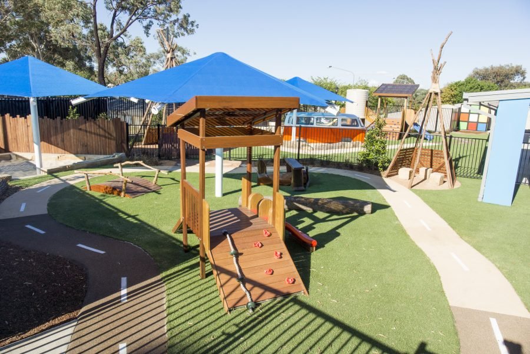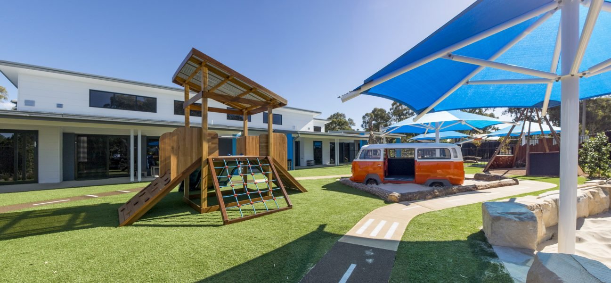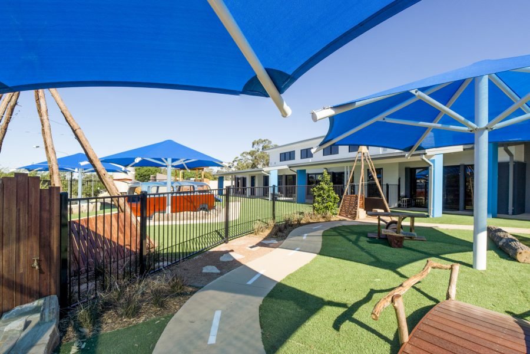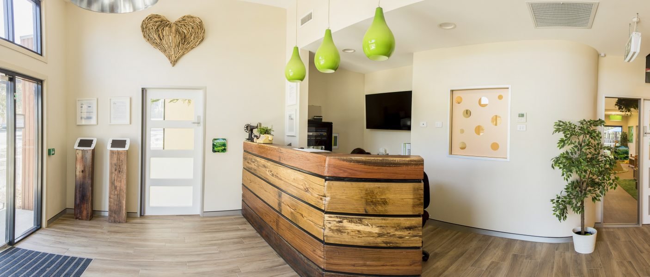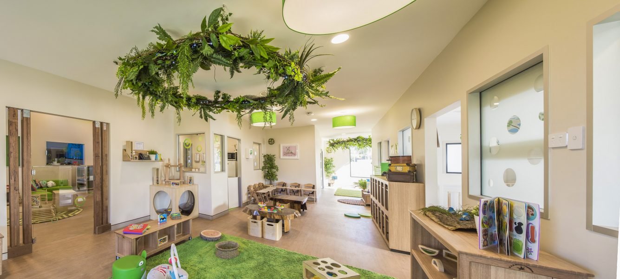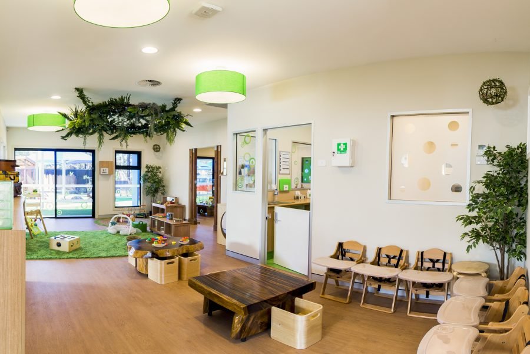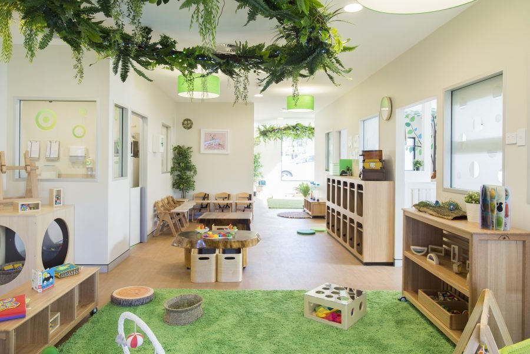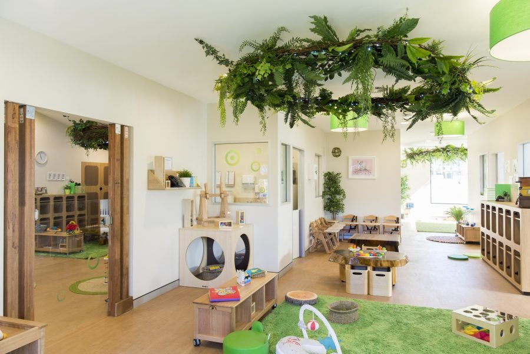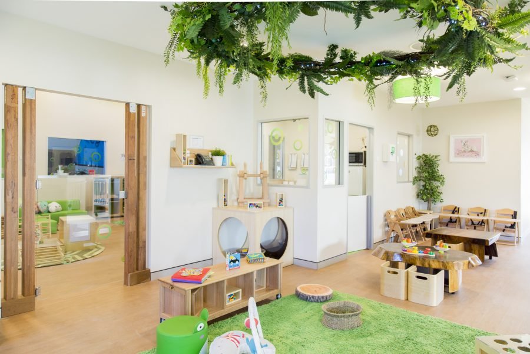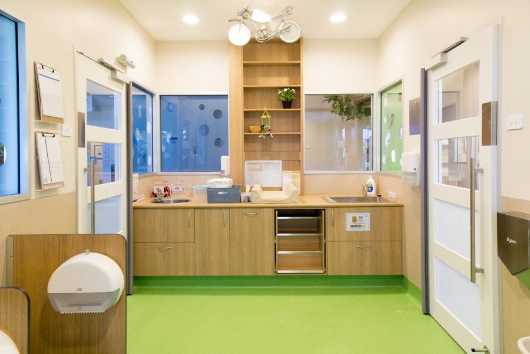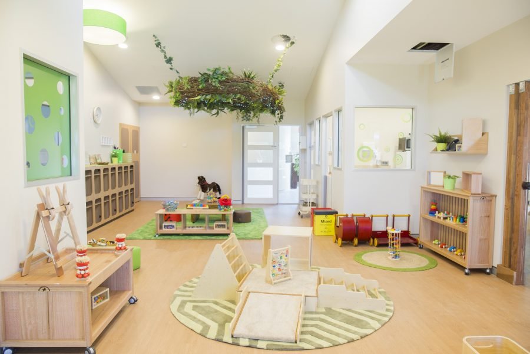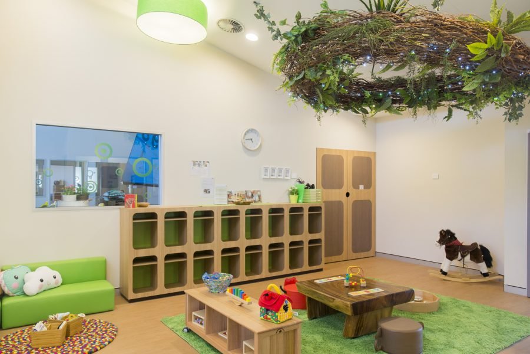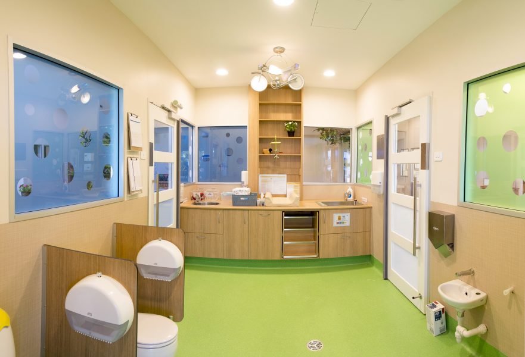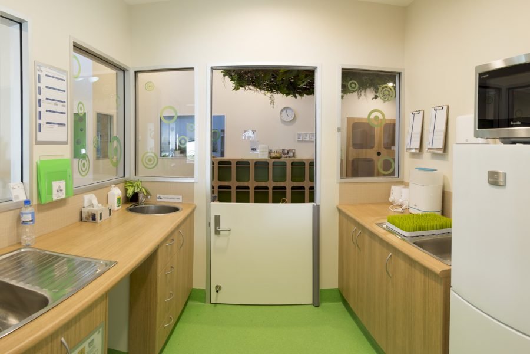Rivett Childcare Centre
Childcare
Location Rivett
Size 680sqm
Status Completed 2018
This 91 place bespoke Child Care has been built in accordance with the six star design brief of all Kids Club Childcare Centres.
A 680m² Child Care Centre complete with a fully compliant commercial kitchen, unique joinery and feature timber work throughout. The external landscape features a sand stone lined sand pit, soft fall rubber bike tracks and artificial turf.
From street view, the centre is distinguished by a bright Rubik’s Cube wall and feature timber cladding. The childcare ties into the Rivett Shops with urban art on the external retaining walls by Graffik Paint.
